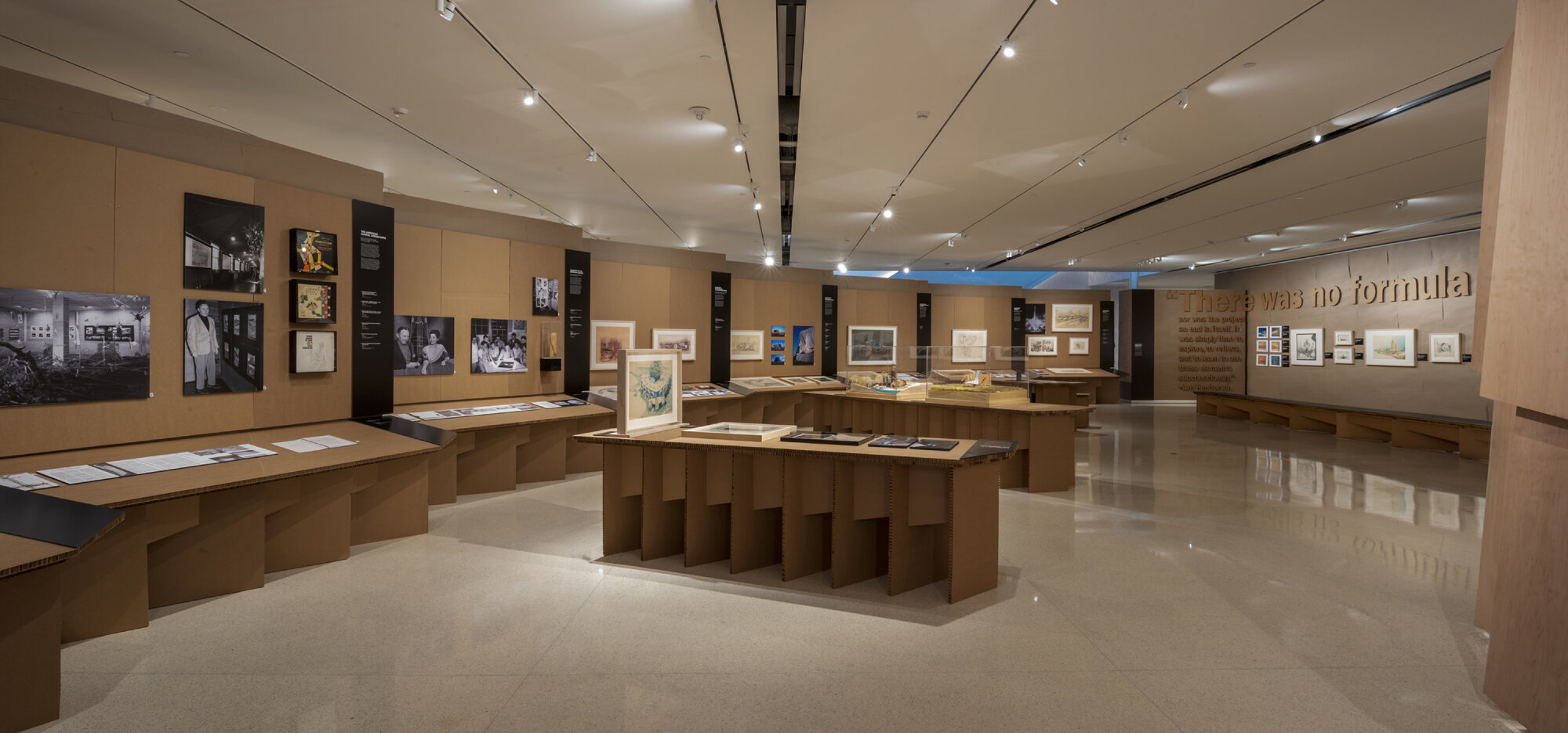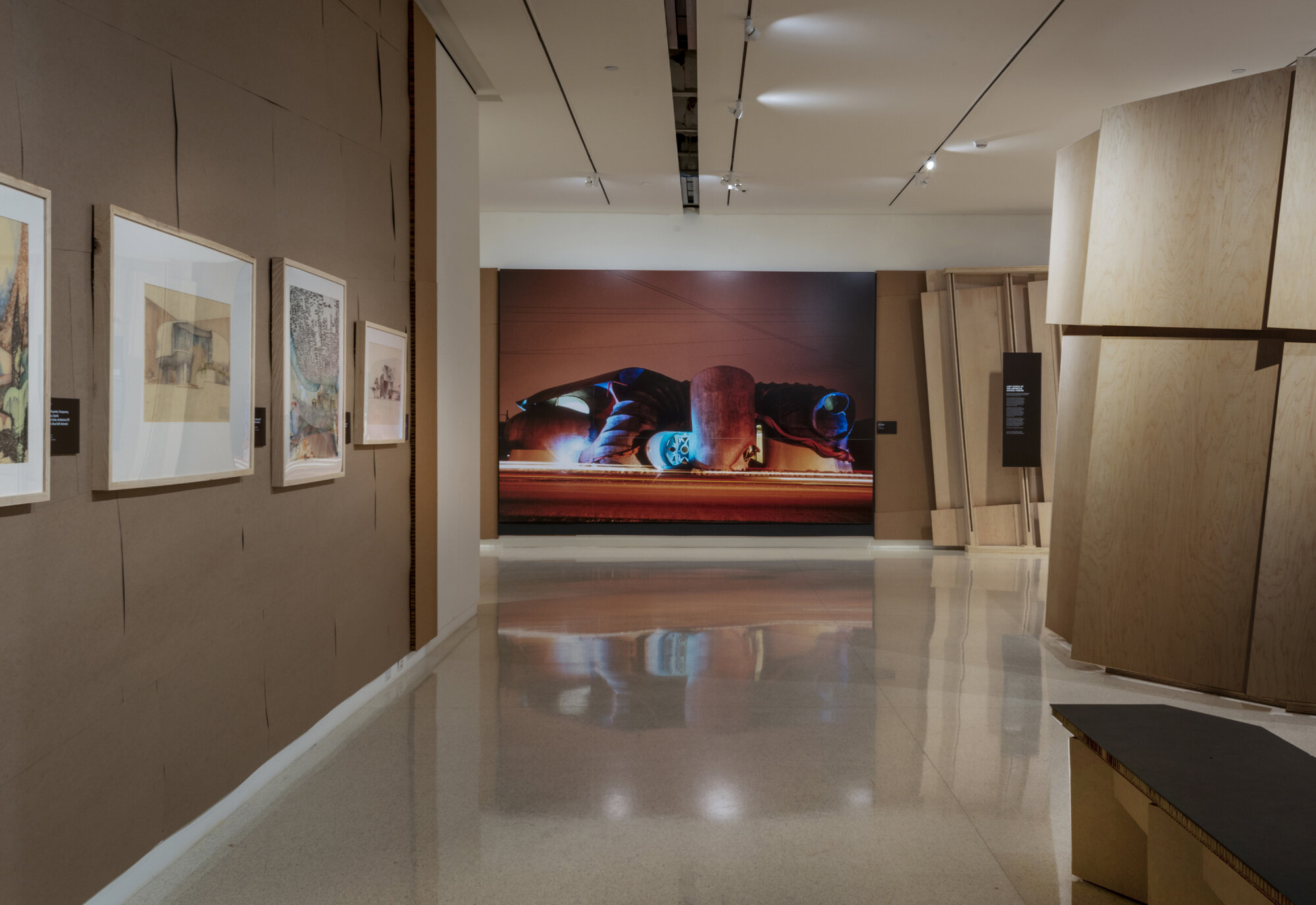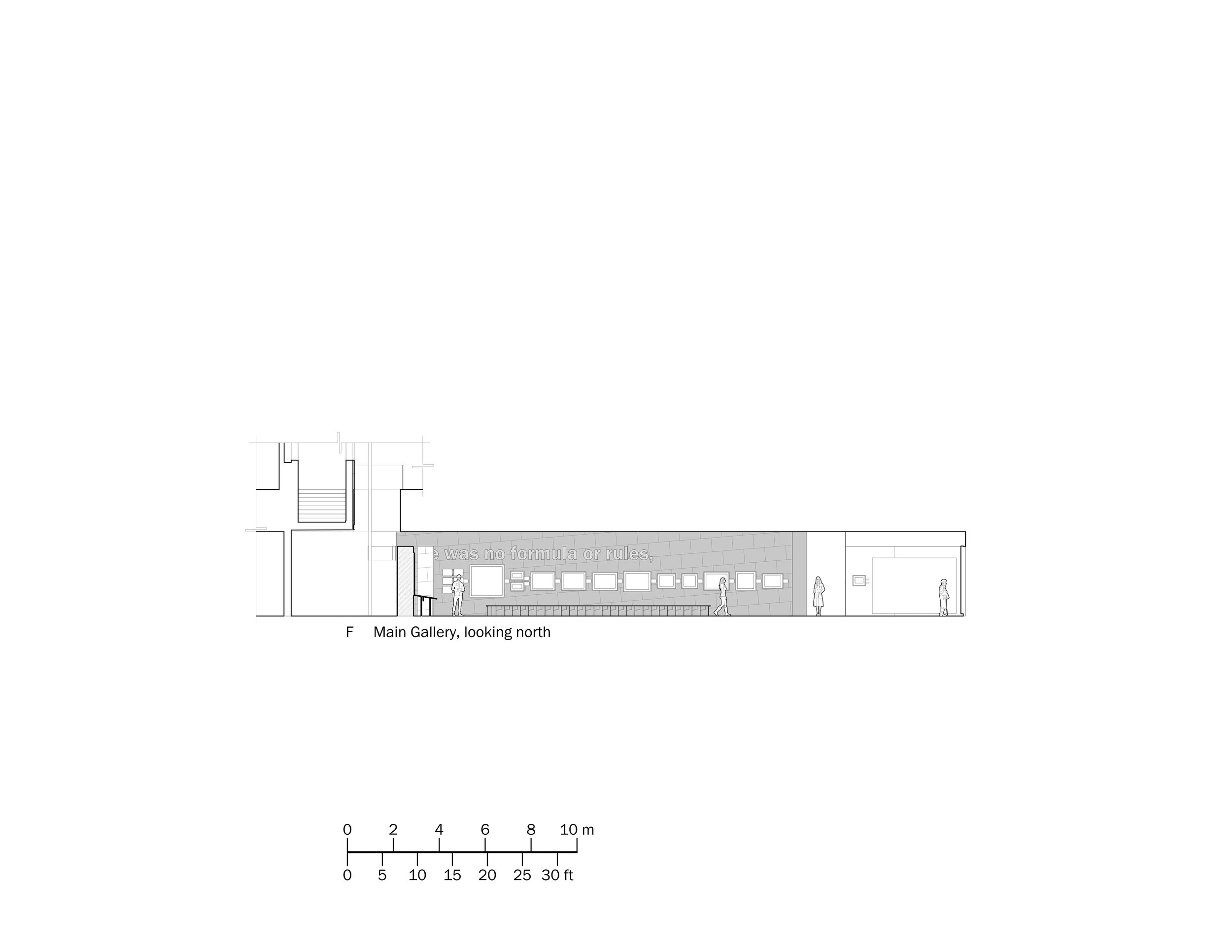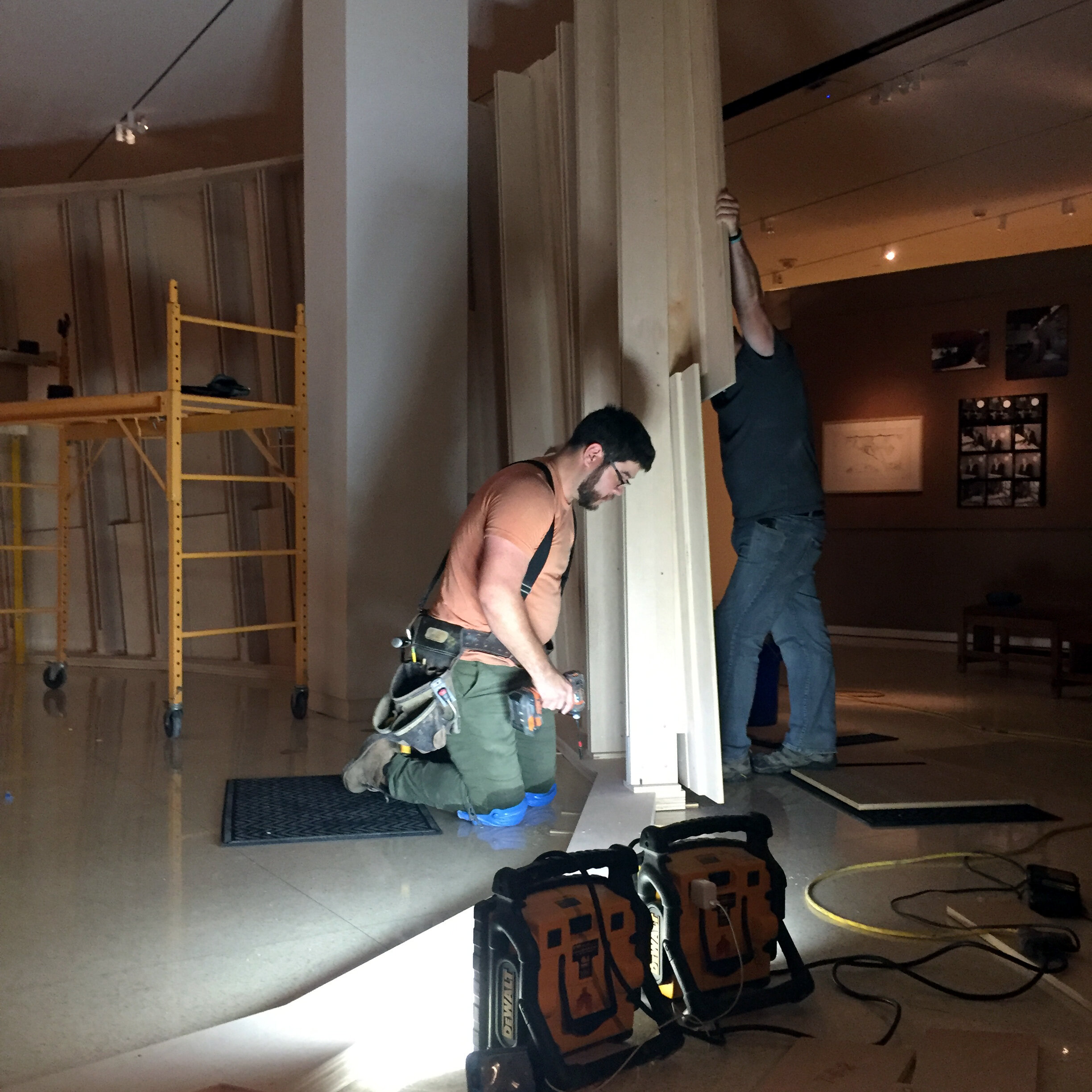RENEGADES
Above photographs by Joseph Mills
Bruce Goff and the American School of Architecture
Press Release
Renegades: Bruce Goff and the American School of Architecture showcases the radical pedagogy and practices that emerged from Oklahoma in the mid-century. The exhibition includes over 150 drawings, documents and objects, many of which are drawn from the newly created American School Archive in the OU Libraries Western History Collection. Original drawings by students and architects of the American School highlight the creativity and originality of this work. Organized into three sections, the exhibition tells the story of dramatic change in architectural education. From Beaux-Arts to Bauhaus, the first section, highlights the evolution in American architecture schools at the time. The second section, Bruce Goff and the School of Architecture at OU, showcases the curriculum and student work produced at OU as well as the work of faculty at the time. Bruce Goff and His Legacy, the third section, highlights the built works of American School architects around the world. The exhibit will display through April 5. The museum is open 10 a.m. to 5 p.m. Tuesday through Saturday and from 1-5 p.m. Sunday.
Design Narrative
Summary:
“Do not try to remember,” was Bruce Goff’s counsel to students. Goff’s eccentric style is not replicated as the exhibit design scaffolds up his radical pedagogy and students’ work. Instead, a choreographed passage invites and parses out a story, while giving space to belong for a series of unusual works.
The Design Challenge:
A short distance away from the OU Art Museum, Goff’s seminal Bavinger House is recently destroyed, while Herb Greene’s Prairie House, in rough shape but safer hands with intentions of preservation. These local projects exemplify a body of work that begins in 1947 with Bruce Goff’s appointment as Chairman of the Architecture Department. Goff introduces the radical pedagogy of fostering each student’s individual creativity - an “American School,” the first of its kind. Showcasing this pedagogy and the works that arose from it is the purpose of this project.
A rectangular gallery with 19 captive mobile walls must be transformed into space that supports unusual works, presents a chronological, three part story to a broad audience; infuses a path, motion and spirit; and encourages curiosity. It should heed Goff’s mantra “do not try to remember” yet exemplify American School values of being contextual, experimental and resourceful.
Opening a new architectural archive at the university coincides with exhibit planning, as new materials trickle in with resultant checklist revisions. Scholars from across the country and former students of Goff will attend the opening and collateral events - expectations are high. The design should have unique, marketable identity, yet connect with previous exhibits leading up to RENEGADES.
The ambitious exhibit has to be installed in three weeks, funneled through the gallery’s small freight elevator and open at beginning of Spring Semester. Lack of storage space and available work force over winter holidays means most fabrication must happen in the same three weeks.
The Solution:
The project diagram adds a partition that sweeps through the gallery, and orders it into an experiential path connecting three spaces. Contextual, Experimental and Resourceful – American School values inform project details and materiality.
Over an array of chipboard-disguised mobile walls, an 8’ tall “RENEGADES” confidently greets visitors, while the main didactic introduces the exhibit. Next, a plain white wall offers a review of OU’s Beaux Art and Bauhaus pedagogical wanderings before Goff’s arrival.
A large graphic visible through a threshold beckons, and the exhibit’s main section reveals itself, evoking a full scale architectural model. Against the foil of a reusable plywood partition, recyclable cardboard “Stations” organize information into manageable chunks. The main space culminates with a long bench before a “critique wall” featuring student work under Goff’s guidance.
The choreography continues to an emotionally-charged gallery of “lost works” located inside the wood partition, now revealed as a spiral shaped room.
The final section showcases work by Goff’s students as professionals. Special treats at the end of the path include opportunities to explore American School work in virtual reality and an educational area where younger visitors are invited to “play architect.”
The exhibit is successfully built in three weeks in the manner of a barn-raising - or as students of Goff would know - in the manner of the Bavinger House. Designers, college faculty and staff, students, friends and family members heeded the call to help build, and the exhibit opens to a curious and appreciative crowd.Client: University of Oklahoma Gibbs College of Architecture
Design Team: Michael Höffner, AIA; Evan Sack, Assoc. AIA; Kimberly Huff; Jacob Cullum
Fabrication: Paul Bagley; Ken Marold; Blue River Construction





























